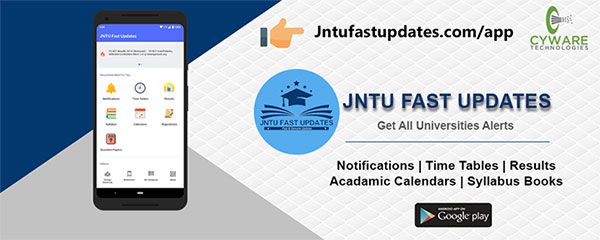JNTUK R16 3-2 Design & Drawing of Steel Structures Material PDF Download
Students those who are studying JNTUK R16 Civil Branch, Can Download Unit wise R16 3-2 Design & Drawing of Steel Structures (DDSS) Material/Notes PDFs below.

JNTUK R16 3-2 Design & Drawing of Steel Structures Material PDF Download
OBJECTIVES:
- Familiarize Students with different types of Connections and relevant IS codes
- Equip student with concepts of design of flexural members
- Understand Design Concepts of tension and compression members in trusses
- Familiarize students with different types of Columns and column bases and their Design
- Familiarize students with Plate girder and Gantry Girder and their Design
UNIT-1
Connections: Introduction: (a) Riveted connections – Definition, rivet strength and capacity- Codal Provisions, (b) Welded connections: Introduction, Advantages and disadvantages of welding- Strength of welds-Butt and fillet welds: Permissible stresses – IS Code requirements. Design of fillet weld subjected to moment acting in the plane and at right angles to the plane of the joints. All units i.e. from unit II to unit-VI to be taught in Limit State Design and in Welded connections only.
UNIT-2
Beams: Allowable stresses, design requirements as per IS Code-Design of simple and compound beams-Curtailment of flange plates, Beam to beam connection, check for deflection, shear, buckling, check for bearing, laterally unsupported beams.
UNIT-3
Tension Members and compression members: General Design of members subjected to direct tension and bending –effective length of columns. Slenderness ratio – permissible stresses. Design of compression members, struts etc. Roof Trusses: Different types of trusses – Design loads – Load combinations as per IS Code recommendations, structural details –Design of simple roof trusses involving the design of purlins, members and joints – tubular trusses.
UNIT-4
Design of Columns: Built up compression members – Design of lacings and battens. Design Principles of Eccentrically loaded columns, Splicing of columns.
UNIT-5
Design of Column Foundations: Design of slab base and gusseted base. Column bases subjected moment.
UNIT-6
Design of Plate Girder: Design consideration – I S Code recommendations Design of plate girder-Welded – Curtailment of flange plates, stiffeners – splicing and connections. Design of Gantry Girder: impact factors – longitudinal forces, Design of Gantry girders.
NOTE: Welding connections should be used in Units II – VI. The students should prepare the following plates.
Plate 1 Detailing of simple beams
Plate 2 Detailing of Compound beams including curtailment of flange plates.
Plate 3 Detailing of Column including lacing and battens.
Plate 4 Detailing of Column bases – slab base and gusseted base
Plate 5 Detailing of steel roof trusses including joint details.
Plate 6 Detailing of Plate girder including curtailment, splicing and stiffeners.
FINAL EXAMINATION PATTERN:
The end examination paper should consist of Part A and Part B. part A consist of two questions in Design and Drawing out of which one question is to be answered. Part B should consist of five questions and design out of which three are to be answered. Weightage for Part – A is 40% and Part- B is 60%.
TEXT BOOKS:
- Steel Structures Design and Practice, N. Subramanian, Oxford University Press.
- Design of steel structures, S. K. Duggal, Tata Mc Graw Hill, New Delhi
- Design of Steel Structures S. S. Bhavikatti, I. K International Publishing House Pvt. Ltd.
REFERENCE BOOKS:
- Structural Design in Steel, Sarwar Alam Raz, New Age International Publishers, New Delhi
- Design of Steel Structures, M. Raghupathi, Tata Mc. Graw-Hill
- Structural Design and Drawing, N. Krishna Raju; University Press
IS Codes: 1) Indian Standard Code for General Construction in Steel, 3rd revision, Indian Standards Institution, New Delhi,2008.
2) IS – 875, Code of practice for design loads (other than earth quake) for buildings and structures (Part-1-Part 5), Bureau of Indian standards.
3) Steel Tables. These codes and steel tables are permitted to use in the examinations.
OUTCOMES:
- Work with relevant IS codes
- Carryout analysis and design of flexural members and detailing
- Design compression members of different types with connection detailing
- Design Plate Girder and Gantry Girder with connection detailing
- Produce the drawings pertaining to different components of steel structures

320-x100(1).gif)
